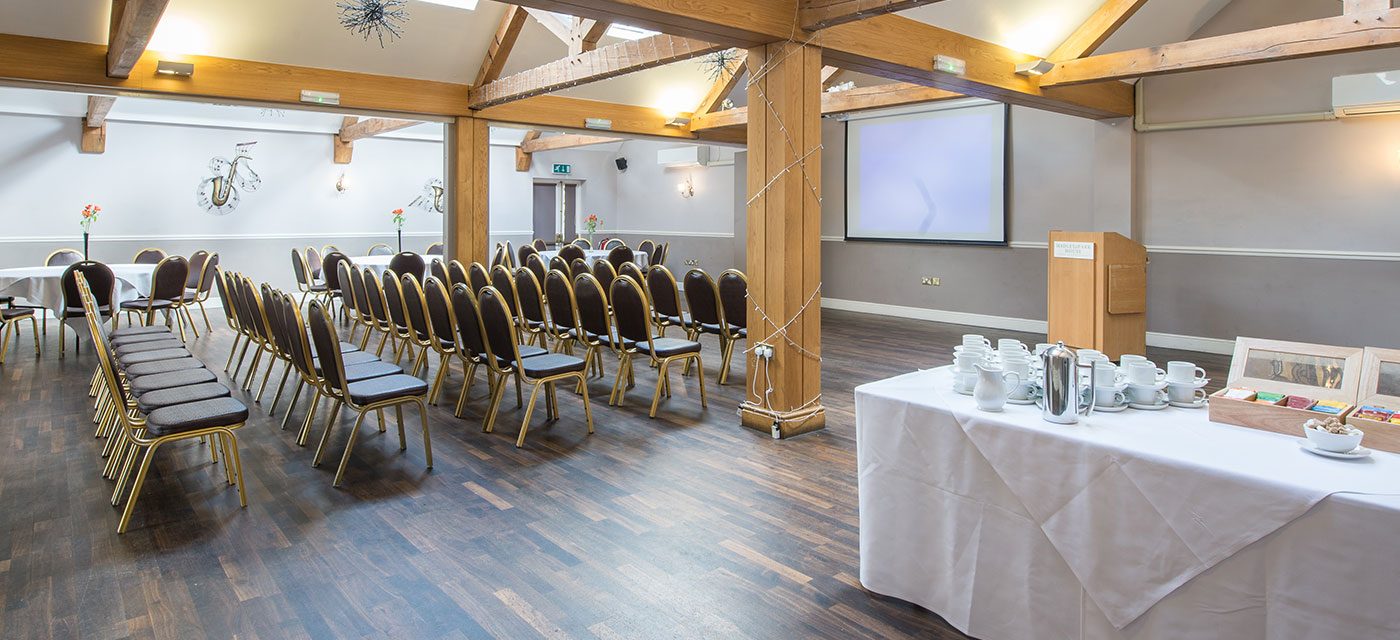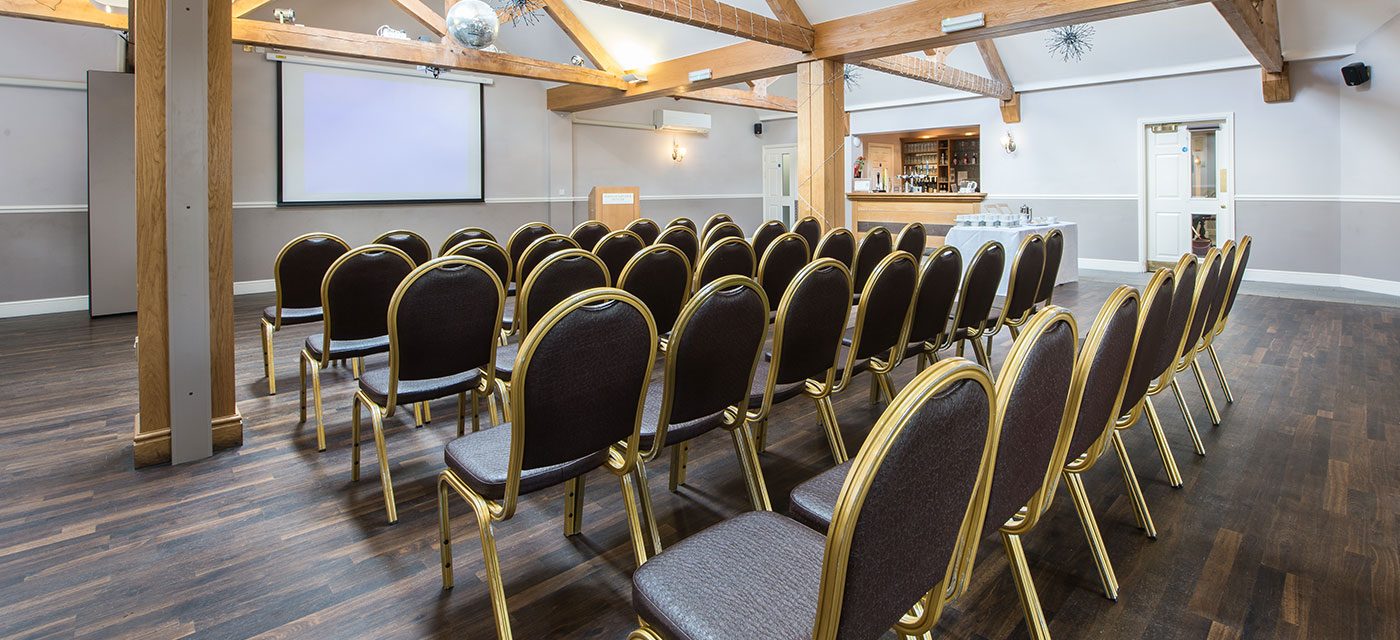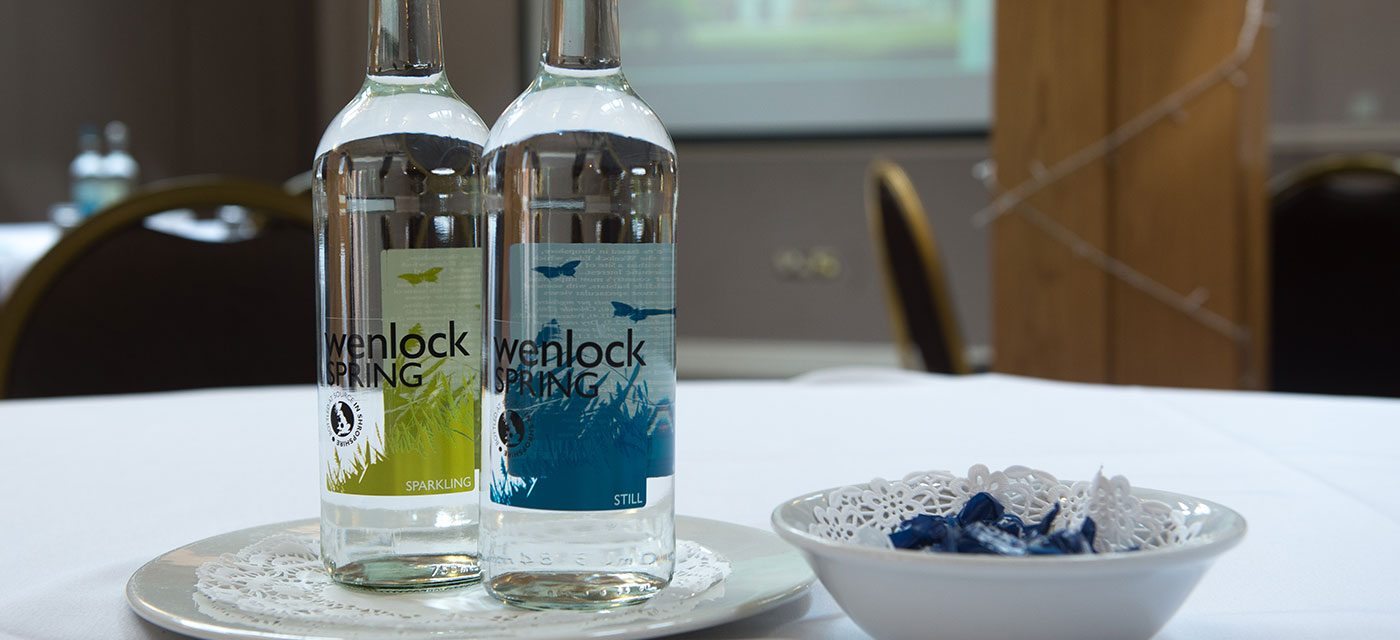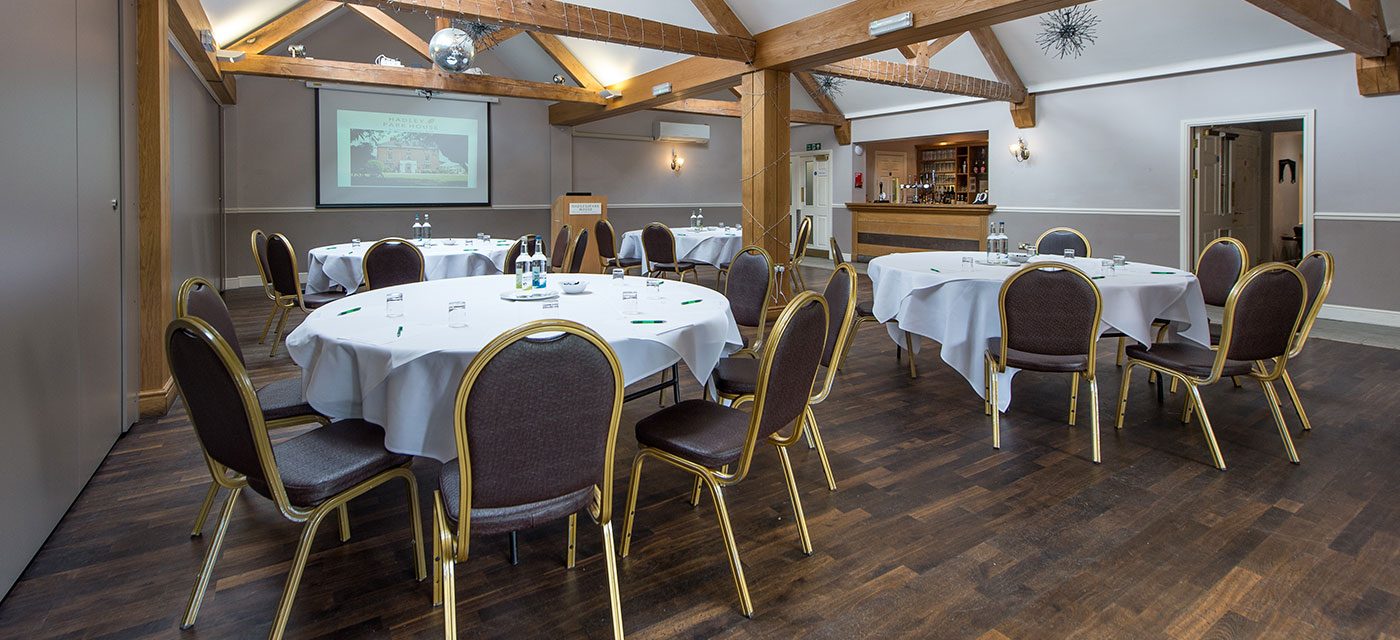Call 01952 677 269 or
Room Layouts & Equipment
If you are looking for a conference venue in Telford, then Hadley Park House Hotel has a choice of conference rooms available for small meetings, team building, conferences, product launches or sales conferences.
The Mulliner Suite
Room Size: 15.52m x 9.6m
For larger events, exhibitions and corporate occasions, this room has bags of natural daylight, is light, airy and has air conditioning to ensure that the right ambience is achieved (day or night). There’s plenty of space whether you’re organising an exhibition, conference or product launch. To ensure top class presentations can be delivered and the right impression made, we’ve state of the art technology, including a ‘wireless’ lectern with built-in LCD projector, electronic screen, surround sound, microphones and internet data connectivity. With its own entrance, The Mulliner Suite can be completely self-contained.
Seating Arrangements & Capacities:
- Boardroom – 40
- U-Shape – 40
- Classroom – 60
- Banquet – 140
- Theatre – 200
The Mulliner Suite can be cleverly partitioned to provide smaller meeting rooms or additional break-out areas.
Mulliner 1
Room Size: 10.92m x 9.6m
This is the larger section of the Mulliner Suite which includes the bar area. Perfect for meetings that require additional breakout areas for lunch or group activities. This room benefits from it’s own entrance, natural daylight, wireless lectern with built-in LCD projector, electronic screen, surround sound, microphones and internet data connectivity.
Seating Arrangements & Capacities:
- Boardroom – 40
- U-Shape – 30
- Classroom – 40
- Banquet – 60
- Theatre – 100
Mulliner 2
Room Size: 4.6m x 9.6m
Adjacent to Mulliner 1, this room has its own entrance and air conditioning. Perfect for smaller meetings and in particular private dining.
Seating Arrangements & Capacities:
- Boardroom – 35
- U-Shape – 30
- Classroom – n/a
- Banquet – 36
- Theatre – 60
Conservatory
Our light, airy conservatory can be transformed into a meeting room. If the weather allows, there’s also the opportunity to spill out onto the terrace to enjoy refreshment breaks in the sunshine.
Seating Arrangements & Capacities:
- Boardroom – 35
- Cabaret – 45
- Theatre – 80
- Banquet – 85
Lounge & Morning Room – for Smaller Events
If you need something a little smaller, we have the Lounge and Morning Room. Located in the original Georgian House, they provide characterful, intimate meeting space. Ideal for private meetings, 1-2-1 interviews or small, intimate private dining. The Lounge and Morning Room can also provide extra break out areas from the Mulliner Suite should extra plenary space be required.
Seating Arrangements & Capacities:
Lounge
- Boardroom – 8
- Private dining – 12
- Theatre – 10
Morning Room
Room Size: 4.6m x 5.6m
- Boardroom – 16
- Private dining – 17
- Theatre – 20



